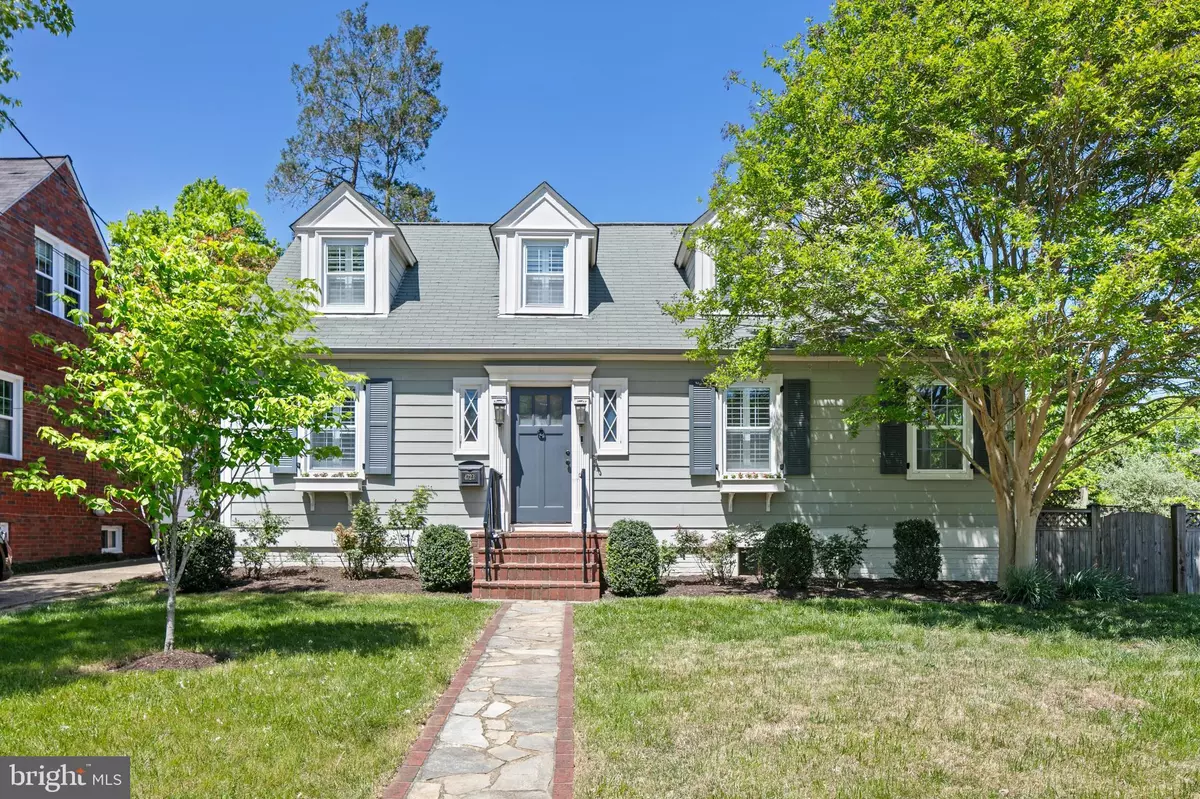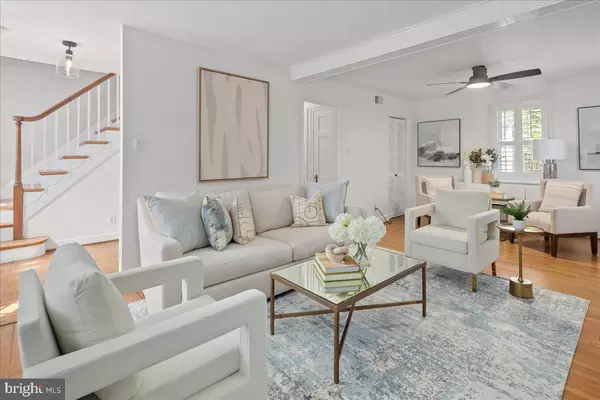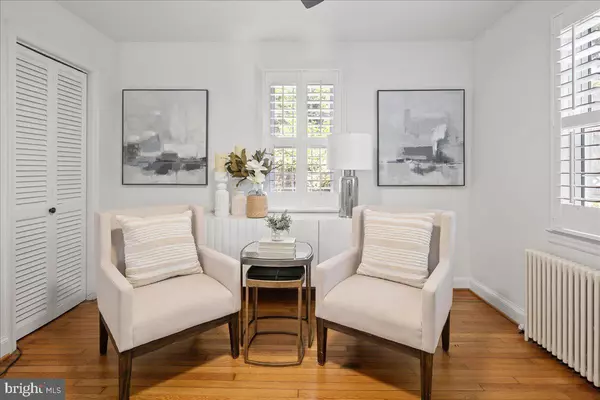Bought with Jeannie Marie LaCroix • Long & Foster Real Estate, Inc.
$875,000
$899,000
2.7%For more information regarding the value of a property, please contact us for a free consultation.
3 Beds
2 Baths
1,699 SqFt
SOLD DATE : 11/03/2025
Key Details
Sold Price $875,000
Property Type Single Family Home
Sub Type Detached
Listing Status Sold
Purchase Type For Sale
Square Footage 1,699 sqft
Price per Sqft $515
Subdivision Country Club
MLS Listing ID VAAR2056758
Sold Date 11/03/25
Style Cape Cod
Bedrooms 3
Full Baths 2
HOA Y/N N
Abv Grd Liv Area 1,314
Year Built 1937
Available Date 2025-05-01
Annual Tax Amount $9,301
Tax Year 2024
Lot Size 5,934 Sqft
Acres 0.14
Property Sub-Type Detached
Source BRIGHT
Property Description
PRICE REDUCED! Storybook Cape Cod nestled on a picturesque corner lot in N. Arlington's coveted Old Dominion/ Country Club neighborhood. Thoughtfully updated and brimming with character, this 3-bedroom, 2-full bath home offers the perfect blend of classic charm and modern comfort. Step through the front door into a welcoming foyer that opens to a sun-drenched living room featuring a stunning exposed brick accent wall, cozy wood-burning fireplace, and gleaming hardwood floors. A versatile sunroom—ideal as a home office or reading nook—adds to the home's charm and flexibility. The main level also includes a spacious dining room, a beautifully updated kitchen with abundant cabinetry and a reach-in pantry, a full bath, and a main-level bedroom perfect for guests or multi-generational living . Upstairs, you find the bright and spacious primary bedroom, with a walk-in closet located in the hallway, a 3rd bedroom, a renovated full bathroom and a linen closet. The lower level provides ample storage space, along with a dedicated laundry area. Step outside to your private retreat: a fully fenced backyard with fresh landscaping, a newly painted deck for entertaining, a garden, and a powered shed—perfect for a workshop, studio, or extra storage. New A/C system (2025). Driveway parking plus ample street parking.
Located minutes from the Lee Heights shops and restaurants, Compass Coffee, and less than a mile to the Ballston Metro.
Discovery/ Williamsburg/ Yorktown school pyramid.
Location
State VA
County Arlington
Zoning R-6
Rooms
Other Rooms Living Room, Dining Room, Bedroom 2, Bedroom 3, Kitchen, Bedroom 1, Sun/Florida Room, Laundry, Storage Room, Bathroom 1, Bathroom 2
Basement Partial, Unfinished, Workshop, Windows, Connecting Stairway
Main Level Bedrooms 1
Interior
Interior Features Dining Area, Entry Level Bedroom, Kitchen - Galley, Pantry, Walk-in Closet(s), Window Treatments, Wood Floors
Hot Water Natural Gas
Heating Radiator
Cooling Central A/C
Flooring Hardwood
Fireplaces Number 1
Fireplaces Type Wood
Equipment Dishwasher, Disposal, Dryer, Extra Refrigerator/Freezer, Microwave, Oven/Range - Gas, Refrigerator, Washer
Fireplace Y
Window Features Double Pane,Vinyl Clad
Appliance Dishwasher, Disposal, Dryer, Extra Refrigerator/Freezer, Microwave, Oven/Range - Gas, Refrigerator, Washer
Heat Source Natural Gas
Laundry Basement
Exterior
Fence Board, Rear
Water Access N
Roof Type Asphalt
Accessibility Other
Garage N
Building
Lot Description Corner, Landscaping
Story 3
Foundation Crawl Space
Above Ground Finished SqFt 1314
Sewer Public Septic, Public Sewer
Water Public
Architectural Style Cape Cod
Level or Stories 3
Additional Building Above Grade, Below Grade
Structure Type Plaster Walls
New Construction N
Schools
Elementary Schools Discovery
Middle Schools Williamsburg
High Schools Yorktown
School District Arlington County Public Schools
Others
Pets Allowed Y
Senior Community No
Tax ID 02-062-001
Ownership Fee Simple
SqFt Source 1699
Security Features Carbon Monoxide Detector(s)
Special Listing Condition Standard
Pets Allowed No Pet Restrictions
Read Less Info
Want to know what your home might be worth? Contact us for a FREE valuation!

Our team is ready to help you sell your home for the highest possible price ASAP








