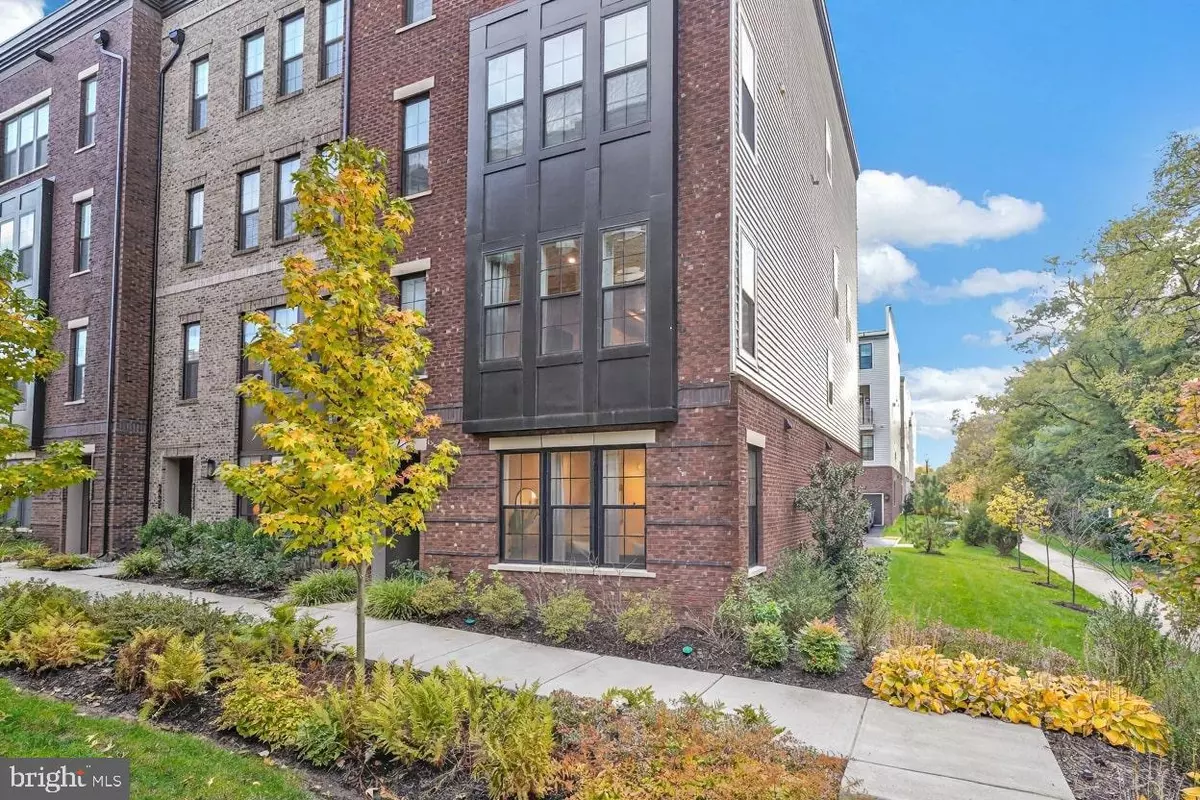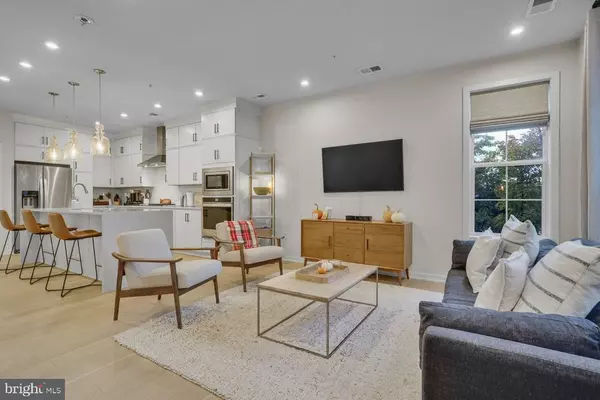
3 Beds
3 Baths
1,588 SqFt
3 Beds
3 Baths
1,588 SqFt
Key Details
Property Type Condo
Sub Type Condo/Co-op
Listing Status Active
Purchase Type For Rent
Square Footage 1,588 sqft
Subdivision Union Park At Mclean
MLS Listing ID VAFX2277388
Style Contemporary
Bedrooms 3
Full Baths 2
Half Baths 1
Condo Fees $185/mo
HOA Fees $100/mo
HOA Y/N Y
Abv Grd Liv Area 1,588
Year Built 2023
Lot Size 1,588 Sqft
Property Sub-Type Condo/Co-op
Source BRIGHT
Property Description
Upstairs, the luxurious primary suite offers a tray ceiling, generous walk-in closet, and spa-inspired bathroom with a frameless glass shower and dual vanities. Two additional light-filled bedrooms each feature walk-in closets, and a separate laundry area with built-in cabinetry adds daily convenience. Elegant details such as hardwood floors, tall ceilings, and a smart thermostat enhance everyday living.
Situated in Union Park at McLean, this home places you within walking distance of Capital One Center (with Capital One Hall and The Perch rooftop park), Wegmans, the Archer Hotel, and multiple cafés and restaurants. Need something quick from the grocery store? Safeway is less than a 5-minute walk from the front door. Nearby Westgate Park, Olney Park, and Scotts Run Nature Preserve offer scenic green spaces for relaxation and recreation. Commuters will love the easy access to the Silver Line McLean Metro station (just a 10-minute walk or 2-minute drive) and major routes (I-495, I-66, Route 123).
This move-in-ready McLean rental delivers modern luxury living with unbeatable walkability to shopping, dining, and parks. An ideal blend of urban convenience and suburban calm.
Location
State VA
County Fairfax
Zoning 220
Rooms
Other Rooms Living Room, Bedroom 2, Bedroom 3, Kitchen, Bedroom 1, Laundry, Bathroom 1, Bathroom 2, Half Bath
Interior
Interior Features Bathroom - Walk-In Shower, Combination Kitchen/Living, Floor Plan - Open, Walk-in Closet(s), Window Treatments, Wood Floors
Hot Water Electric
Heating Forced Air
Cooling Central A/C
Equipment Built-In Microwave, Built-In Range, Dishwasher, Disposal, Dryer, Icemaker, Refrigerator, Stove, Washer
Furnishings No
Appliance Built-In Microwave, Built-In Range, Dishwasher, Disposal, Dryer, Icemaker, Refrigerator, Stove, Washer
Heat Source Natural Gas
Exterior
Parking Features Garage Door Opener
Garage Spaces 1.0
Water Access N
Accessibility 32\"+ wide Doors, Doors - Swing In, Entry Slope <1', Level Entry - Main
Attached Garage 1
Total Parking Spaces 1
Garage Y
Building
Story 2
Foundation Slab
Above Ground Finished SqFt 1588
Sewer Other
Water Public
Architectural Style Contemporary
Level or Stories 2
Additional Building Above Grade
New Construction N
Schools
School District Fairfax County Public Schools
Others
Pets Allowed Y
Senior Community No
Tax ID 0303 48 0505
Ownership Other
SqFt Source 1588
Miscellaneous Common Area Maintenance,Parking,Trash Removal,Taxes
Pets Allowed Case by Case Basis








