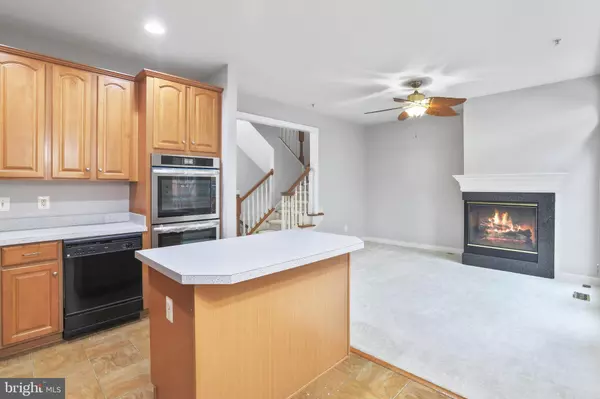
3 Beds
4 Baths
1,940 SqFt
3 Beds
4 Baths
1,940 SqFt
Key Details
Property Type Townhouse
Sub Type Interior Row/Townhouse
Listing Status Active
Purchase Type For Rent
Square Footage 1,940 sqft
Subdivision Cook Inlet
MLS Listing ID VAFX2277398
Style Colonial
Bedrooms 3
Full Baths 2
Half Baths 2
HOA Y/N Y
Abv Grd Liv Area 1,940
Year Built 2003
Lot Size 2,084 Sqft
Acres 0.05
Property Sub-Type Interior Row/Townhouse
Source BRIGHT
Property Description
The upper level includes a large primary bedroom with a tray ceiling, walk-in closet, and en-suite bath with double vanities and a jetted soaking tub. Two additional bedrooms and a full bath are located on the same level, offering plenty of space for family or guests.
The top-level loft provides great flexibility for a home office, guest area, or playroom. The lower-level family room offers walk-out access to the backyard.
Excellent location — minutes to Ft. Belvoir, shopping, dining, and major commuter routes!
Location
State VA
County Fairfax
Zoning 304
Rooms
Basement Full
Interior
Interior Features Chair Railings, Combination Kitchen/Living, Crown Moldings, Dining Area, Kitchen - Eat-In, Kitchen - Island, Primary Bath(s), Recessed Lighting, WhirlPool/HotTub, Window Treatments
Hot Water Natural Gas
Heating Forced Air
Cooling Central A/C
Fireplaces Number 1
Equipment Cooktop, Dishwasher, Disposal, Dryer, Exhaust Fan, Icemaker, Microwave, Oven - Double, Oven/Range - Electric, Refrigerator, Surface Unit, Washer
Fireplace Y
Window Features Insulated,Low-E,Screens
Appliance Cooktop, Dishwasher, Disposal, Dryer, Exhaust Fan, Icemaker, Microwave, Oven - Double, Oven/Range - Electric, Refrigerator, Surface Unit, Washer
Heat Source Natural Gas
Exterior
Parking Features Garage - Front Entry
Garage Spaces 2.0
Amenities Available Bike Trail, Pool - Outdoor, Tennis Courts, Tot Lots/Playground, Volleyball Courts
Water Access N
Accessibility None
Attached Garage 2
Total Parking Spaces 2
Garage Y
Building
Story 3
Foundation Other
Above Ground Finished SqFt 1940
Sewer Other
Water Other
Architectural Style Colonial
Level or Stories 3
Additional Building Above Grade, Below Grade
Structure Type Dry Wall,Tray Ceilings
New Construction N
Schools
Elementary Schools Fort Belvoir
Middle Schools Whitman
High Schools Mount Vernon
School District Fairfax County Public Schools
Others
Pets Allowed Y
HOA Fee Include Lawn Care Front,Lawn Care Rear,Lawn Care Side,Lawn Maintenance,Management,Pool(s),Road Maintenance,Snow Removal,Trash
Senior Community No
Tax ID 1082 02 0189
Ownership Other
SqFt Source 1940
Pets Allowed Case by Case Basis








